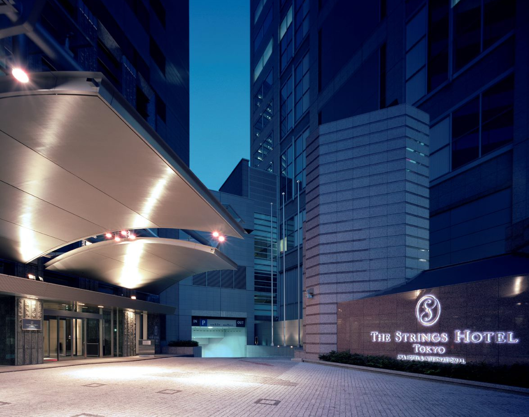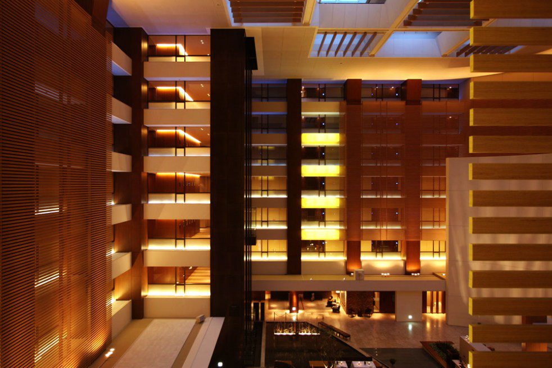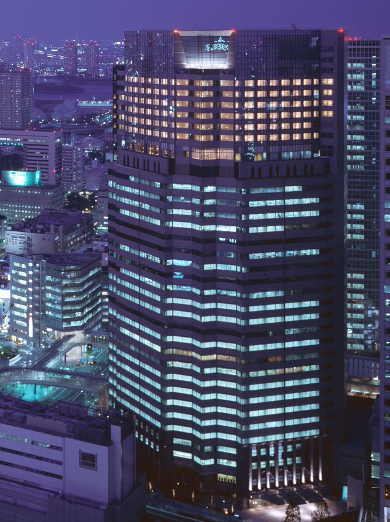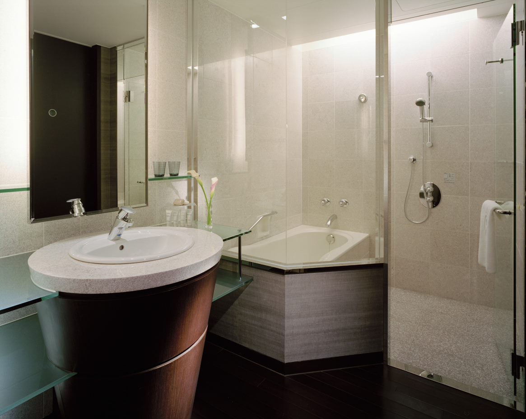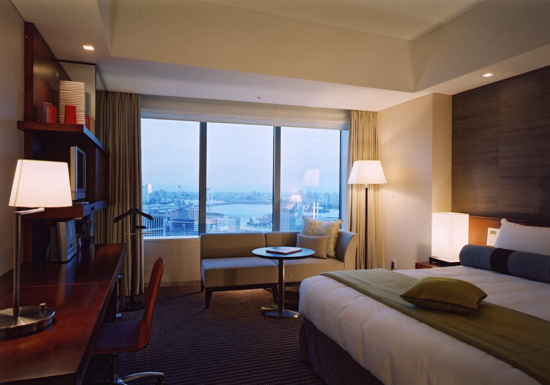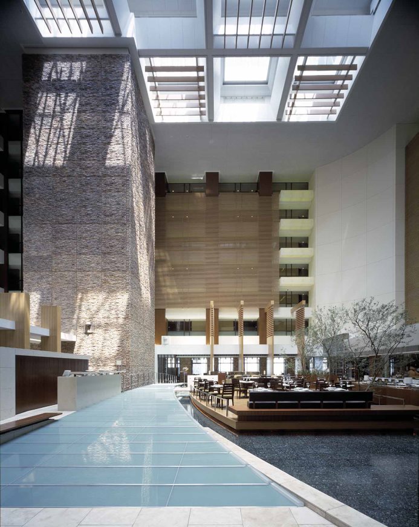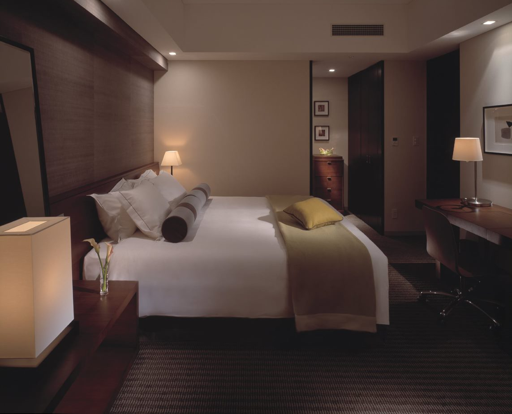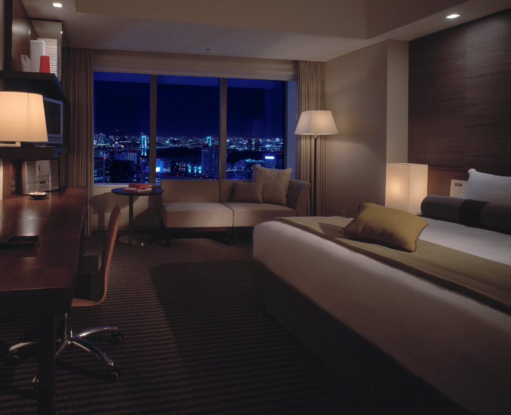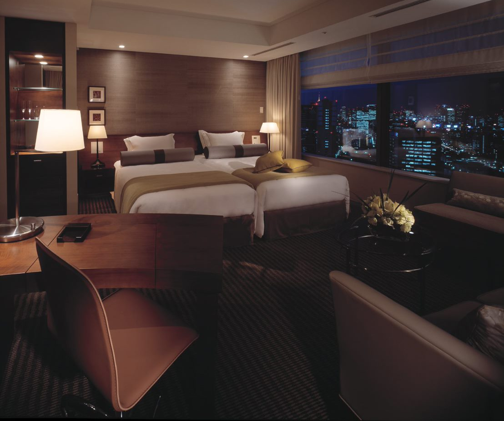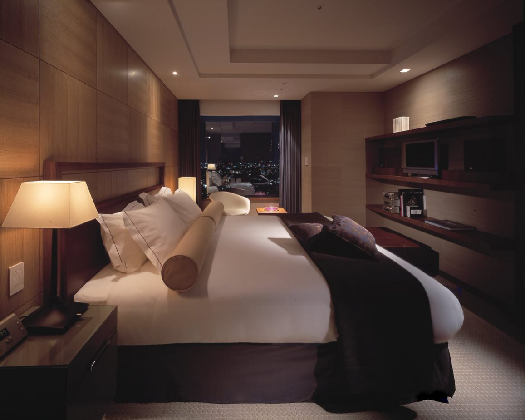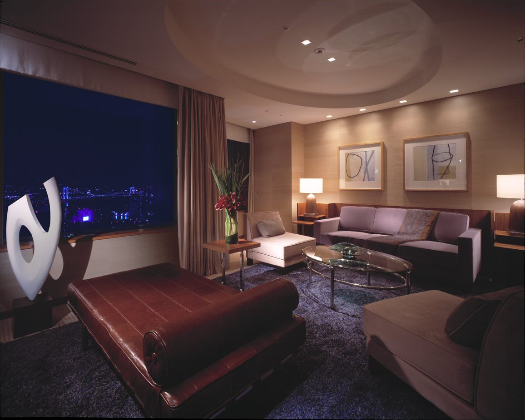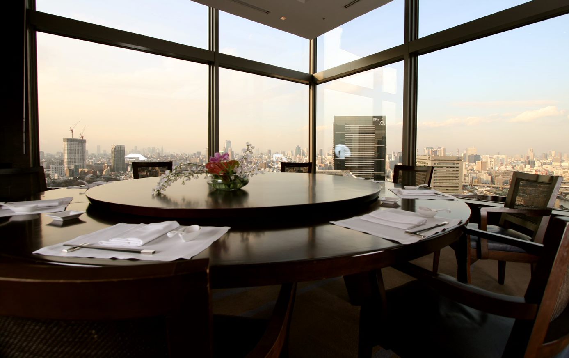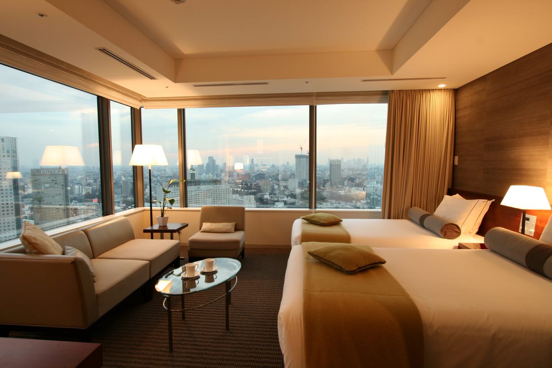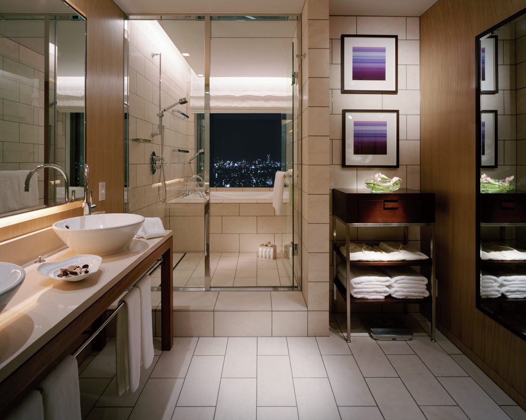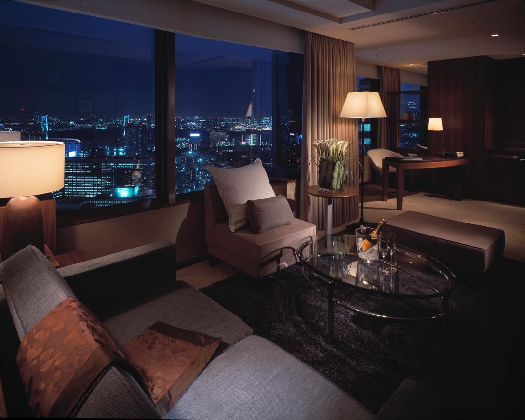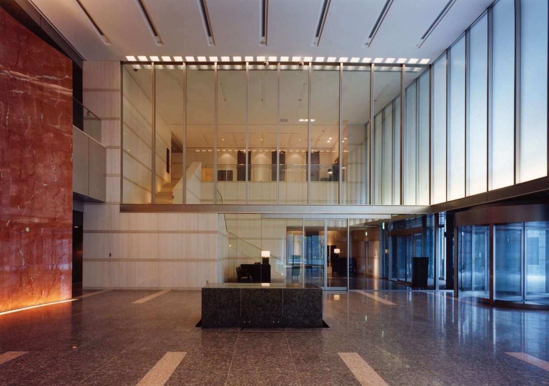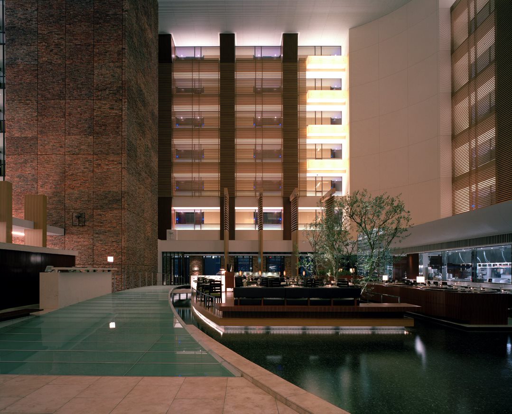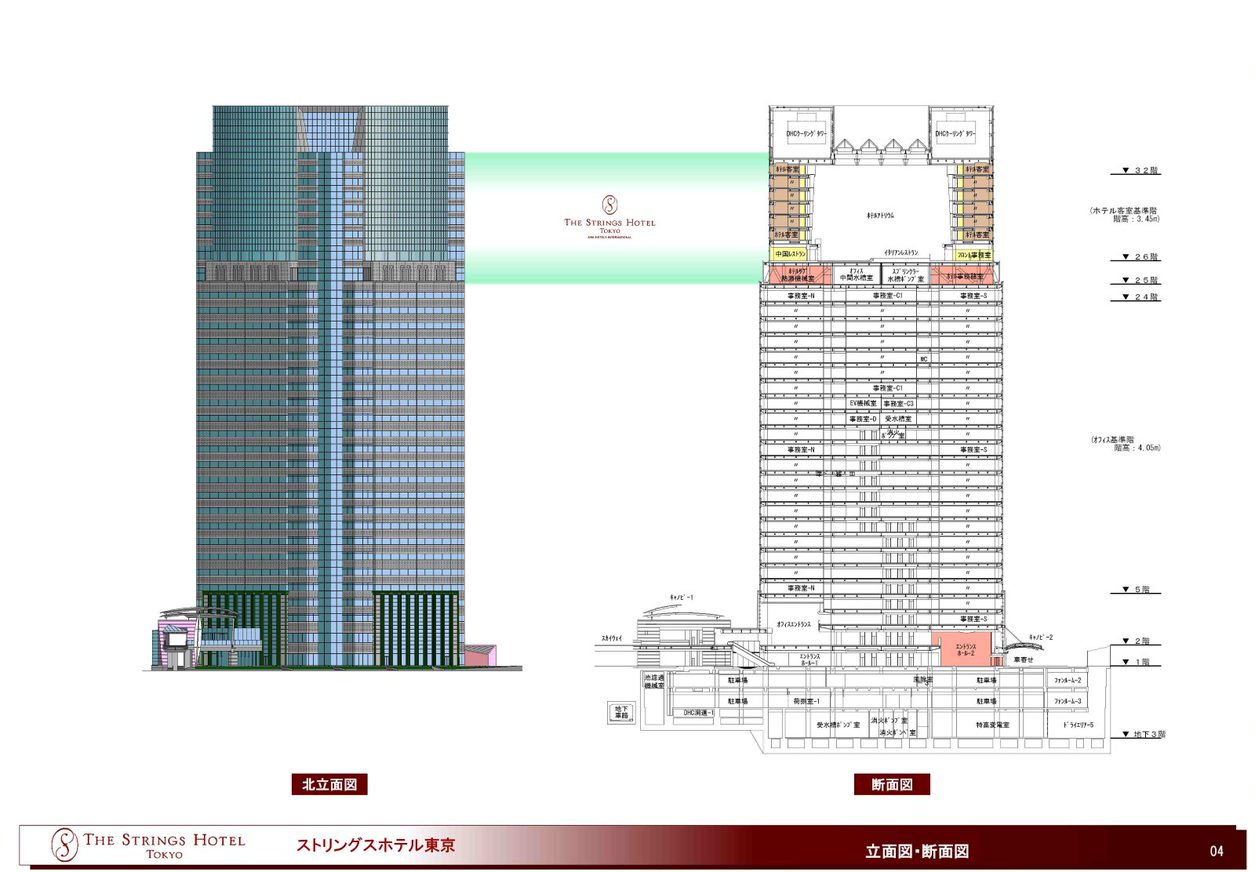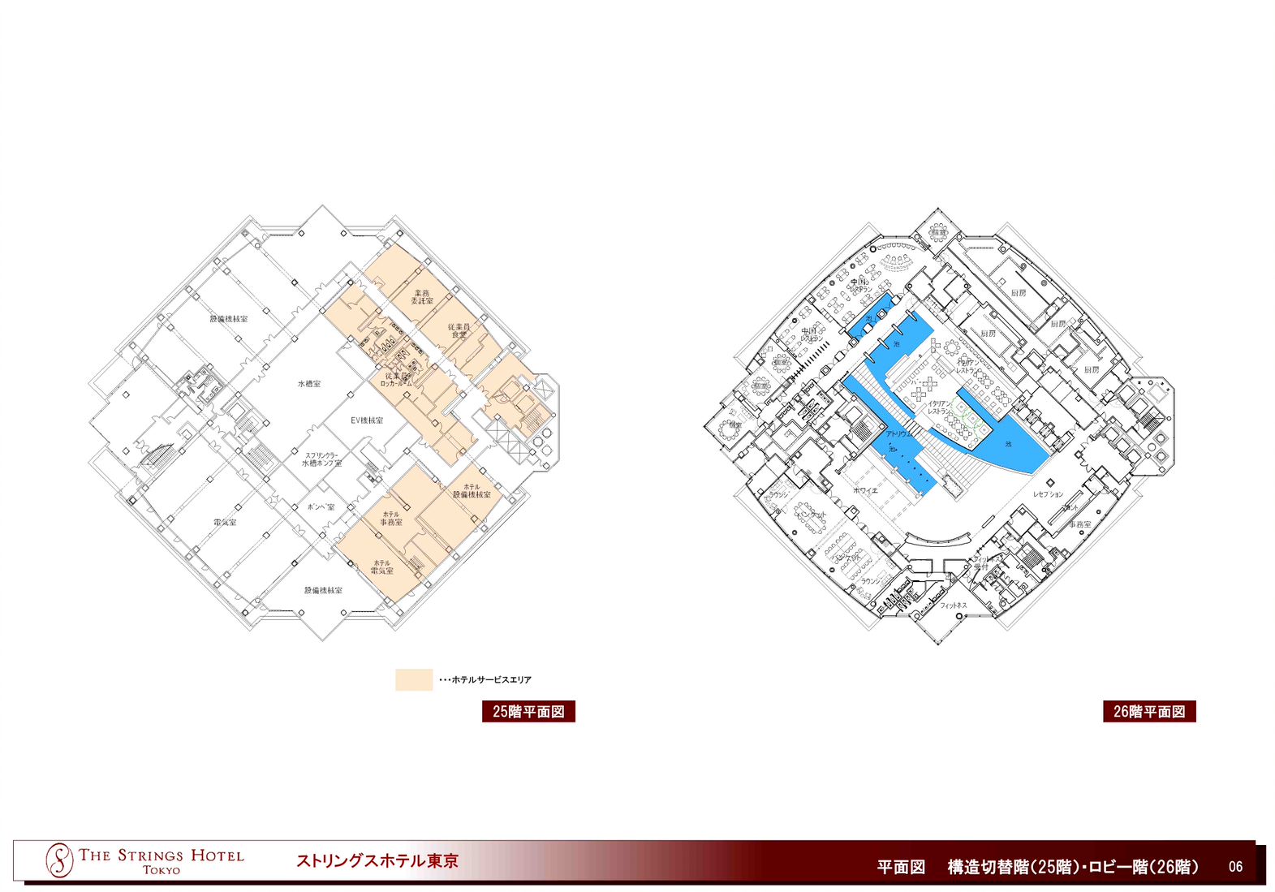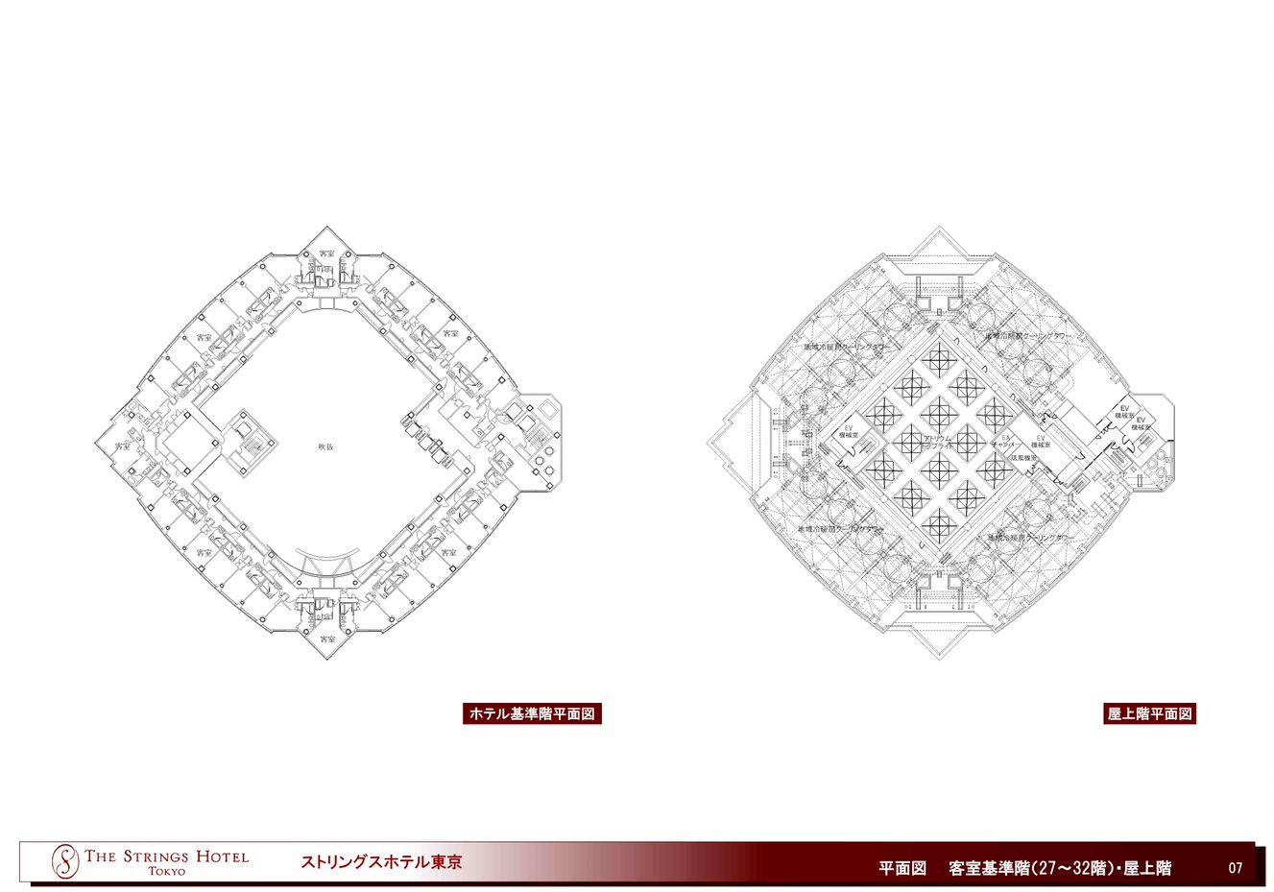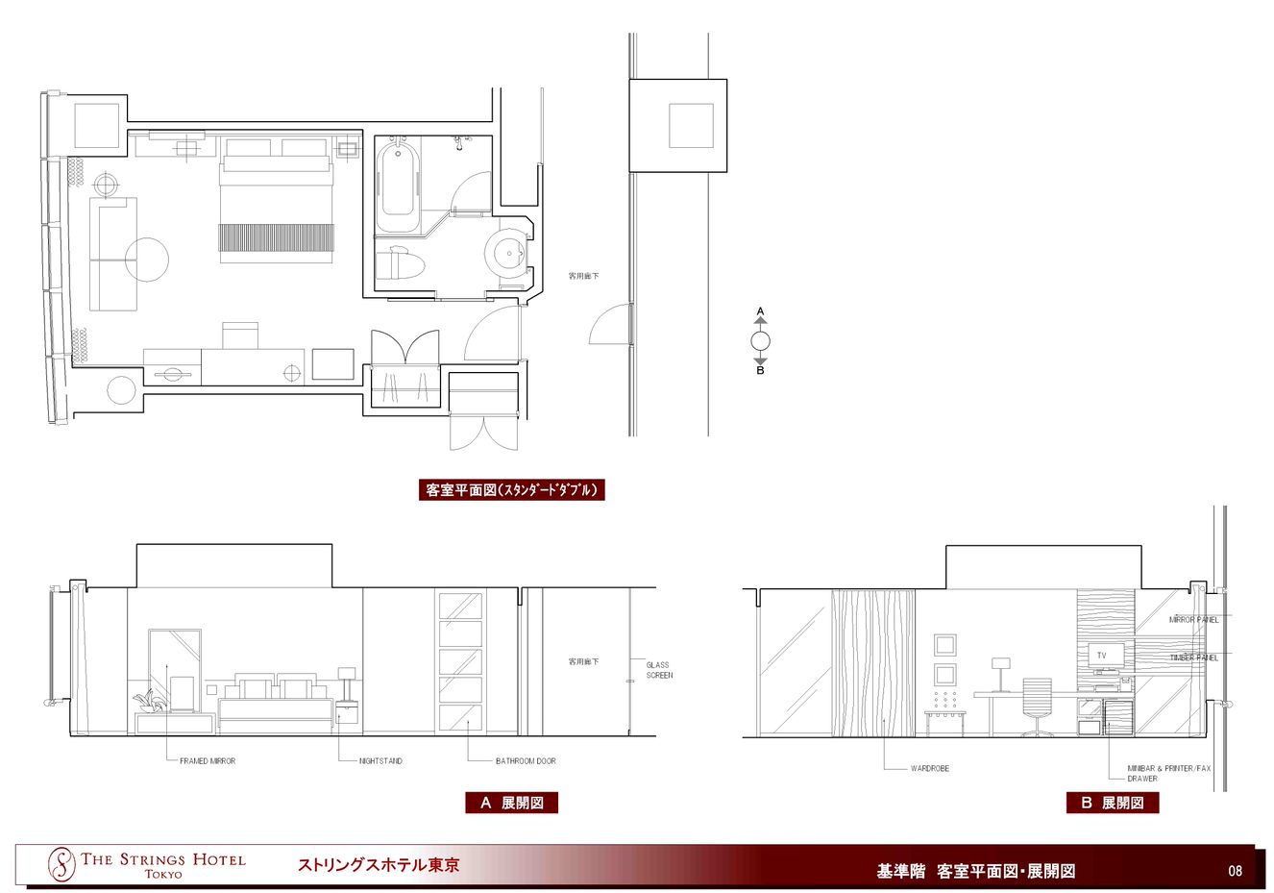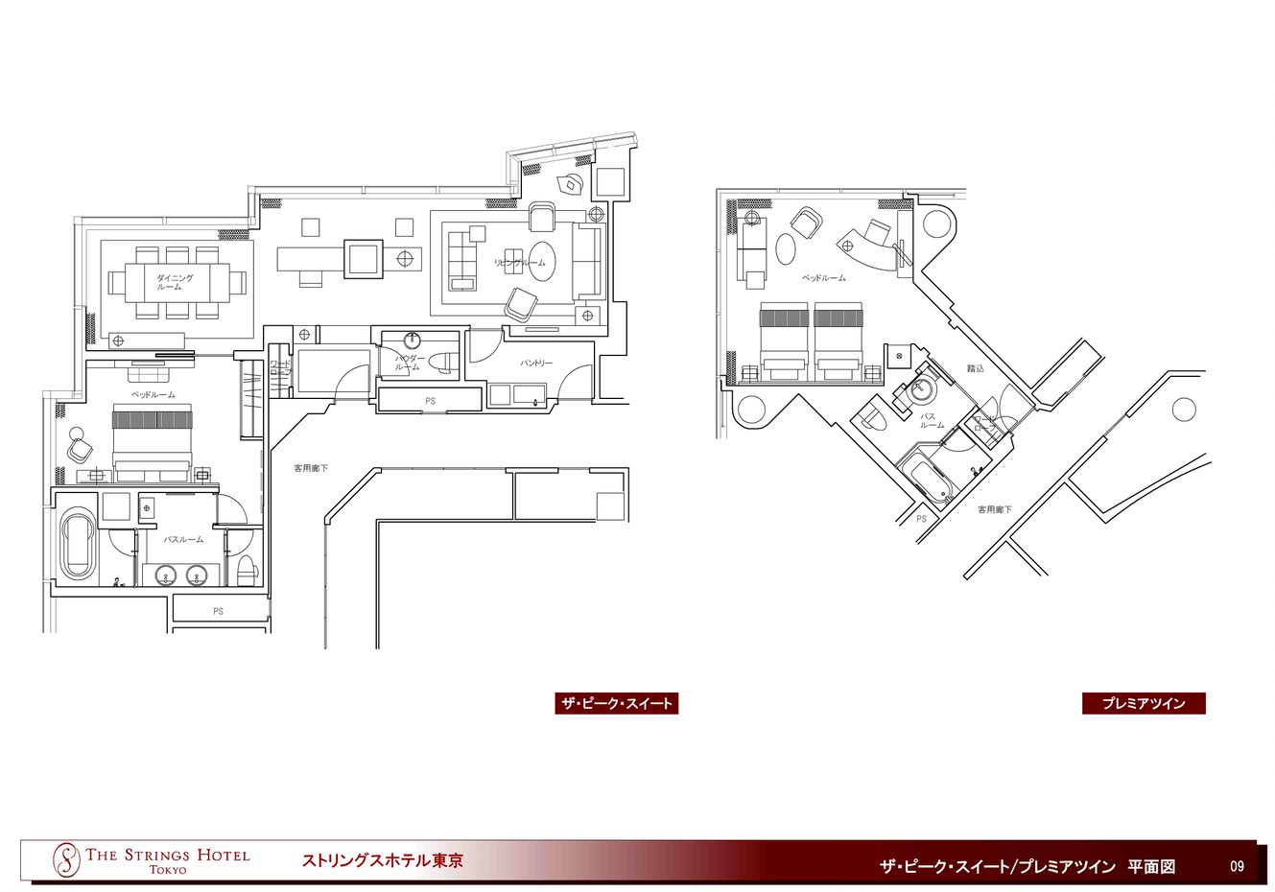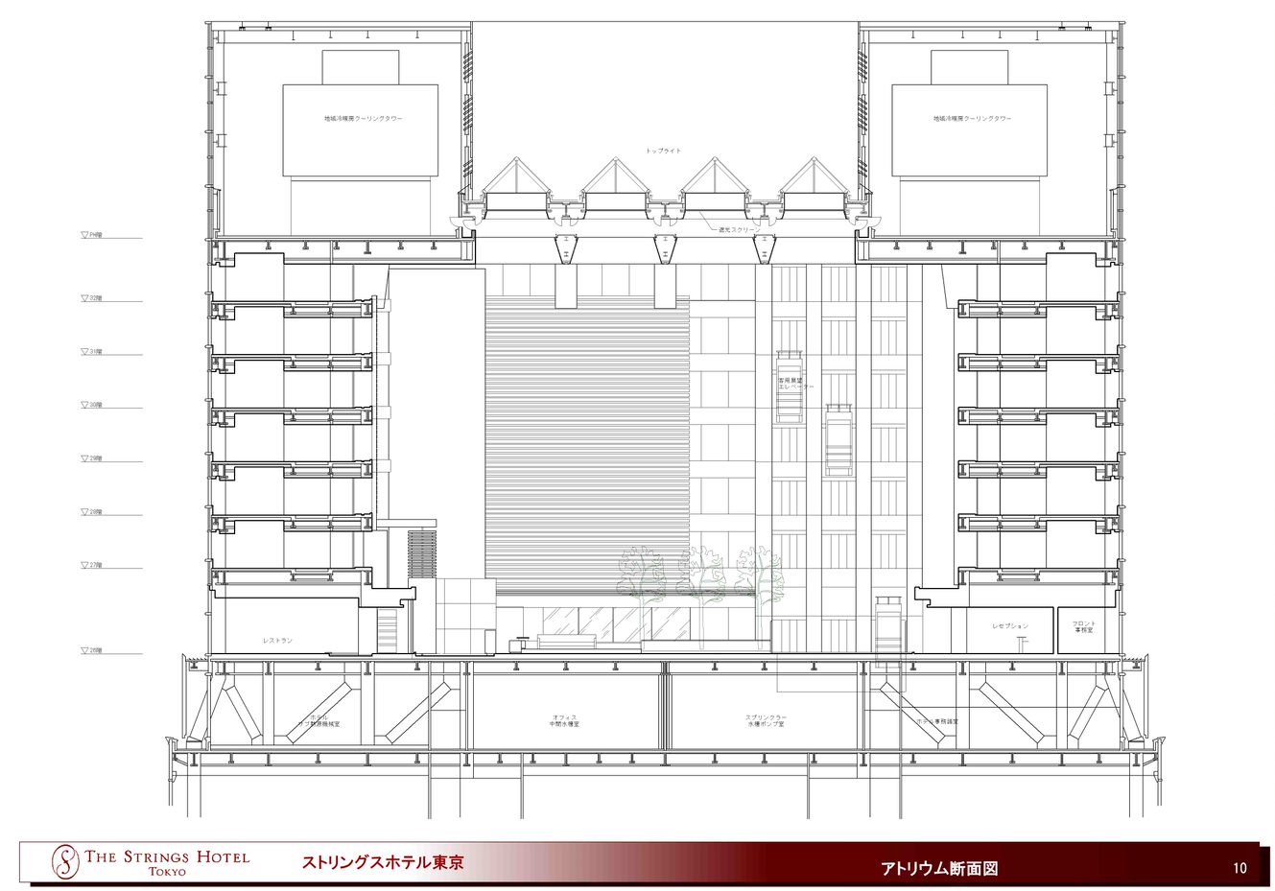
ストリングスホテル東京Strings Hotel Tokyo
1997~2003
「都市の上空に浮かぶオアシス」
品川イーストワンタワーの26階から32階に位置するストリングスホテル東京は2000年以降 爆発的に増える高層ビルの頂部につくられた数多くのホテルの嚆矢となった。イーストワンタワーにホテルが要求されたのは再開発地区計画の条件として一定の面積割合を非業務用途(オフィス以外の用途)に充てる必要があったためだが、同時期から大都市圏で活発になる容積緩和型の都市再開発においても同様に、割り増しを得た容積分はオフィス以外の用途、すなわち商業施設や住宅、ホテル等に計画されることになり、ホテルの場合は眺望を重視して高層部に置くことになる。
イーストワンタワーでは3500㎡にのぼる正方形に近いオフィスフロアの上に配置し、正方形の中心にあるオフィスコアが無くなった上部の空間を巨大なアトリウムとして「都市の上空に浮かぶオアシス」として、都市の喧噪の中の憩いの場所となるよう計画した。来客はシャトルエレベータで26階に迎え入れられ、アトリウム中央に設えられた水面に浮かぶレストランを見る。35m角ほどのアトリウムは7層分の高さと絶妙なプロポーションをなし、屋上のトップライトから自然光が差し込む。客室は当時画期的であった和風浴室の良さを取り入れたバスタブと洗い場のみのユニットバスとし、洗面カウンターとトイレはユニットバスと分けて手前に配置し、その床は衛生面を配慮してフローリングとした。この浴室構成もその後、爆発的に増え、ほとんどの国内高級ホテルでは一般解のようになっていく。
"An oasis above the city"
The Strings Hotel Tokyo, located on the 26th to 32nd floors of Shinagawa East One Tower, was the first of many hotels built at the top of high-rise buildings that have been built since 2000. East One Tower was required to have a hotel because the redevelopment district plan required that a certain percentage of the area be devoted to non-office uses. Likewise, in urban redevelopment projects that began to gain momentum in major metropolitan areas around the same time, the extra floor space would be spent for uses other than offices, such as commercial facilities, housing, and hotels.
At East One Tower, the office floors are placed on top of a 3,500 square meter office floor, and the space above, where the office core in the center of the square disappears, is planned as a huge atrium, an "oasis floating above the city," a place of relaxation amidst the bustle of the city. Visitors are welcomed to the 26th floor by a shuttle elevator and see the restaurant floating on the water in the center of the atrium, which is about 35 meters square and seven stories high, exquisitely proportioned, with natural light streaming in from the top light on the roof. The guest rooms are equipped with a unit bath with only a bathtub and a washbasin, incorporating the advantages of the Japanese style bathrooms that were revolutionary at the time, and the washbasin counter and toilet are placed in front of the unit bath. This bathroom configuration has since increased rapidly, and has become a common solution in most domestic luxury hotels.
| 所在地 | 東京都港区港南2-16-1 |
|---|---|
| 主要用途 | 事務所 ホテル 店舗 駐車場等 |
| 建主 (発注者, 事業主体) | 大東建託株式会社 |
| 設計・監理 | 株式会社日本設計 |
| 照明計画協力 | 建築照明計画 |
| ホテル インテリア 設計協力 | 観光企画設計社、GA Design(UK)、竹中工務店 |
| 施工 | 建築 竹中工務店 空調 新日本空調 衛生 朝日工業社 電気 きんでん |
| 昇降機 | 日立製作所 |
| 敷地面積 | 10,239.07㎡ |
| 建築面積 | 5,651.32㎡ |
| 延床面積 | 118,420.62㎡ |
| 各階面積 | 地下3階 4,044.92㎡/地下2階 7,346.33㎡/地下1階 7,129.92㎡ 1階 4,388.37㎡/2階 3,834.38㎡/3階 3,027.44㎡/4階 2,928.41㎡ オフィス基準階(5階~24階) 3,345.25㎡~3,504.82㎡ 中間機械室及びホテルサービス部門(25階) 3,088.30㎡ ホテルロビー階(26階) 3,096.76㎡ ホテル客室階(27階~32階) 1,746.20㎡~1,783.51㎡ |
| 建ぺい率 | 68.27%(許容:80%) |
| 容積率 | 1,048.00%(容積対象床面積107,305.45m2 許容:1,048%) |
| 階数 | 地下3階 地上32階 塔屋1階 |
| 最高高さ | 148,534mm |
| 階高 | オフィス基準階:4,050mm ホテル客室階:3,450mm |
| 天井高 | オフィス基準階事務室:2,700mm |
| 主なスパン | 6,400mm×6,400mm |
| 地域地区 | 準工業地域 防火地域 品川駅東口再開発地区計画区域 品川駅東口土地区画整理事業区域 |
| 駐車台数 | 277台 |
| 構造 | 地上部鉄骨造 地下部鉄骨鉄筋コンクリート造 杭・基礎 直接基礎 |
| 客室数 | 206室 うちスイートルーム6室 |
| 主な付帯施設 | レストラン×2(Chinese & Casual French)、ビジネスセンター、バンケットルーム(219㎡)、フィットネス+スチームバス |
| ホテル部分 専有床面積 | 約14,500㎡ |
| その他 | エントランスホール・低層階共用部 床 花崗岩水磨・ウォータージェット仕上 壁 花崗岩本磨・ウォータージェット仕上、一部ライムストーン本磨仕上 天井 アルミパネルt=3mm フッ素樹脂焼付塗装 26階ホテルアトリウム 床 大理石水磨 壁 アメリカンウォールナット練付オイルステインCL 一部寒冷紗パテシゴキEP 天井 アルミパンチングメタルアクリル樹脂焼付塗装GWt25吸音材裏打ち ホテル客室 床 カーペット敷 踏込・洗面部t15ウリン材フローリング張り 壁 PBt12.5+12.5下地クロス張り 踏込部ウォールナット練付 天井 PBt12.5下地クロス張り 洗面部EP塗装 バスルーム 床壁共 花崗岩貼り |
