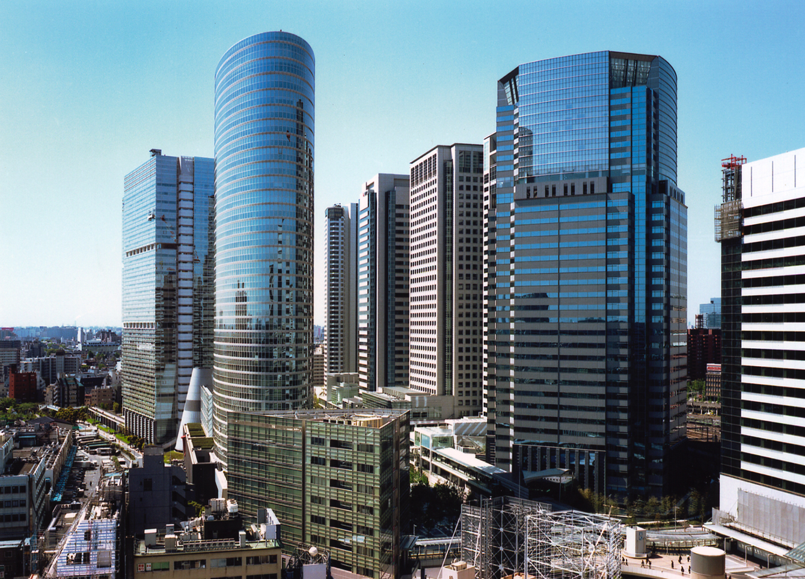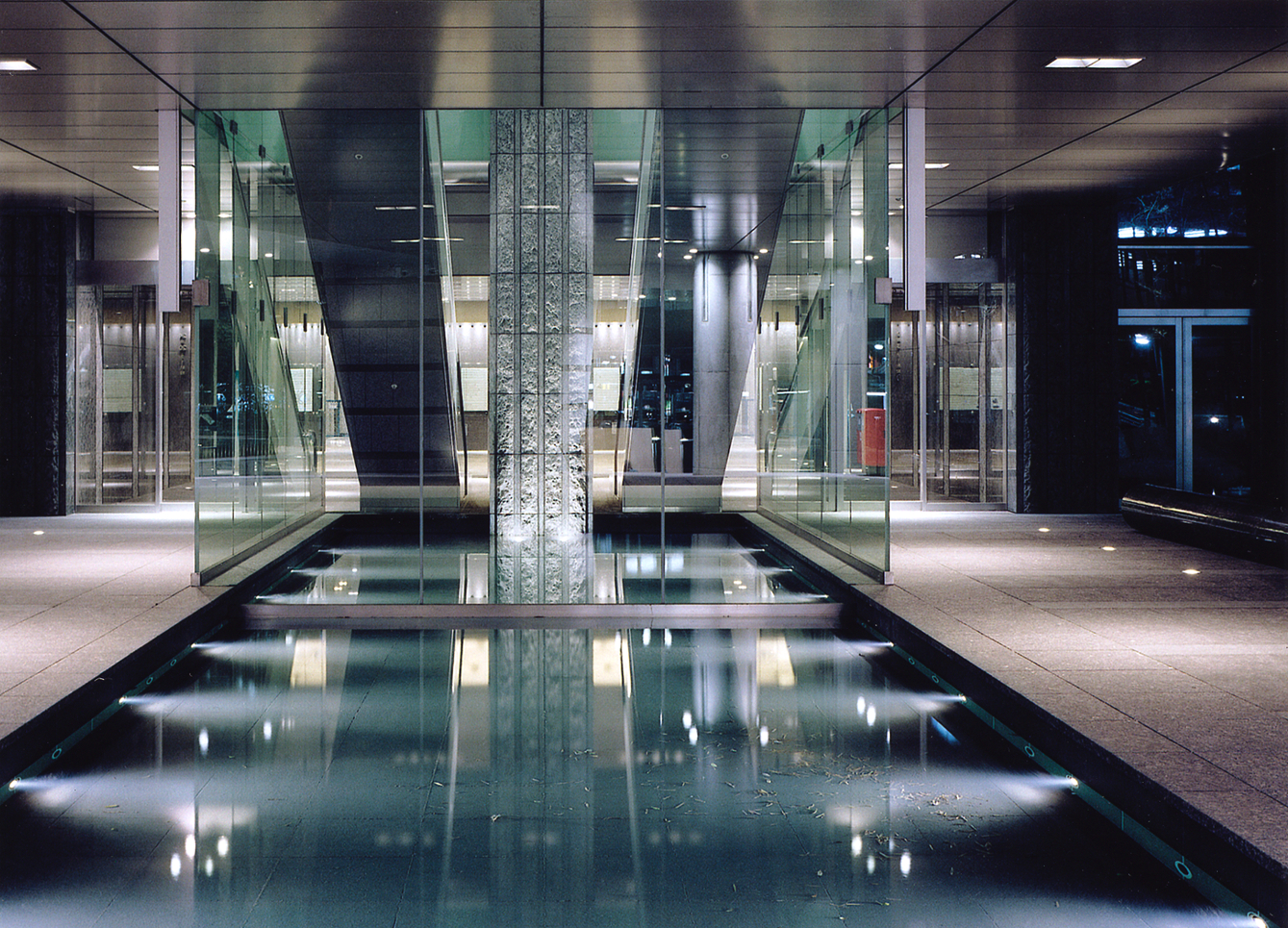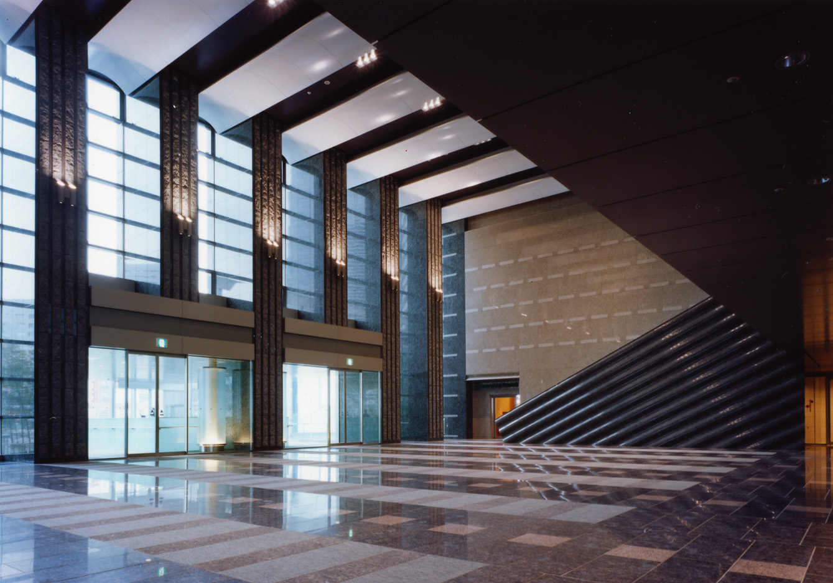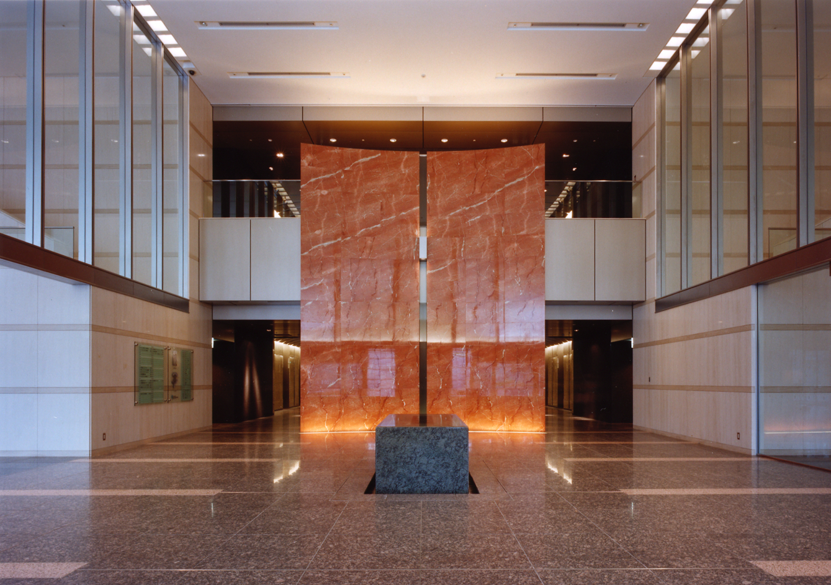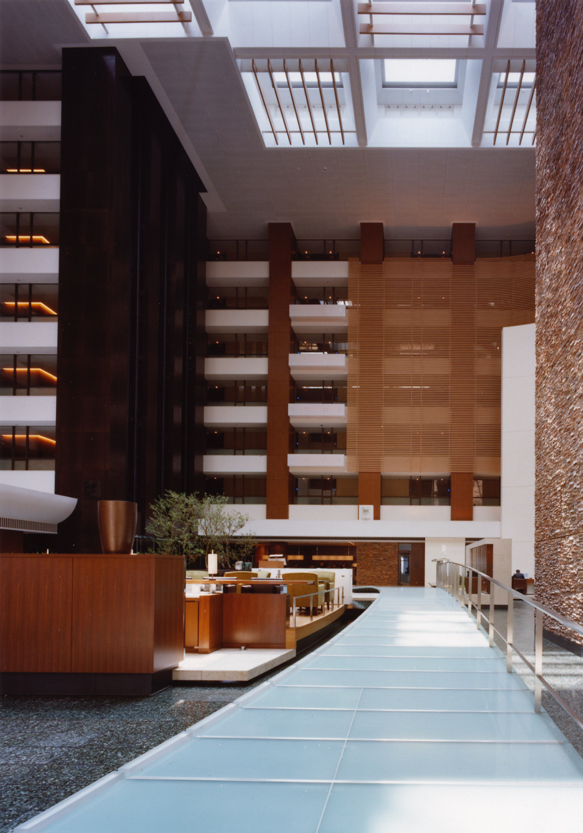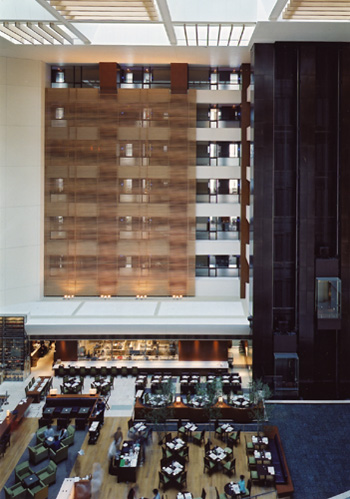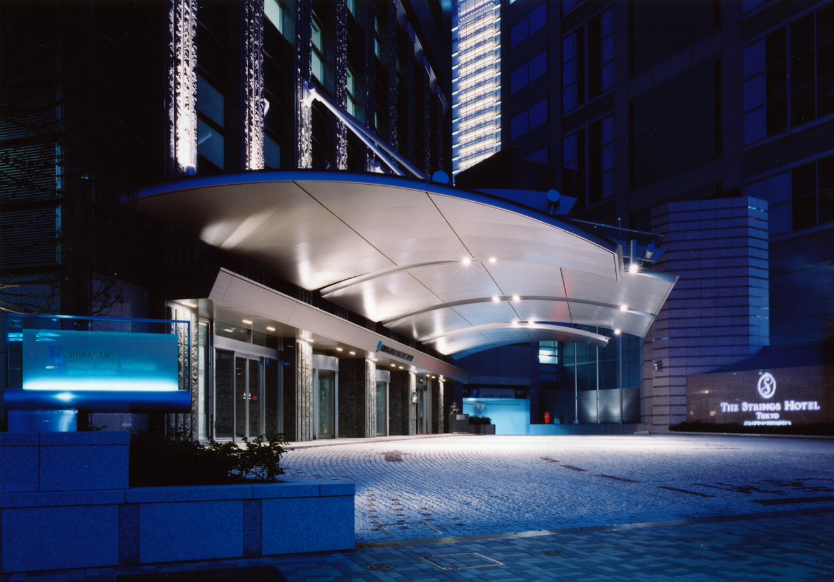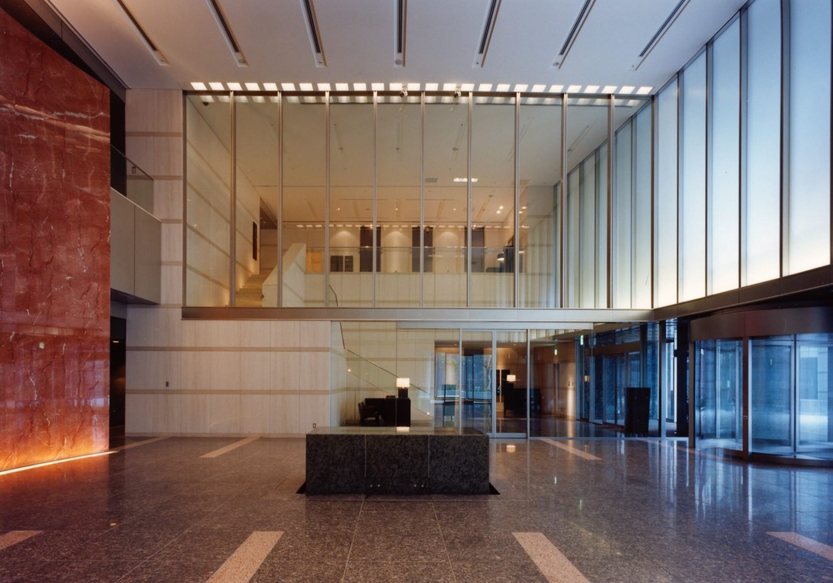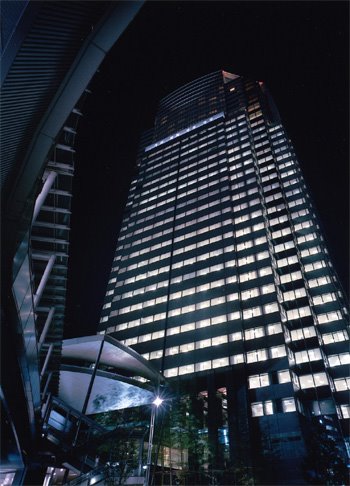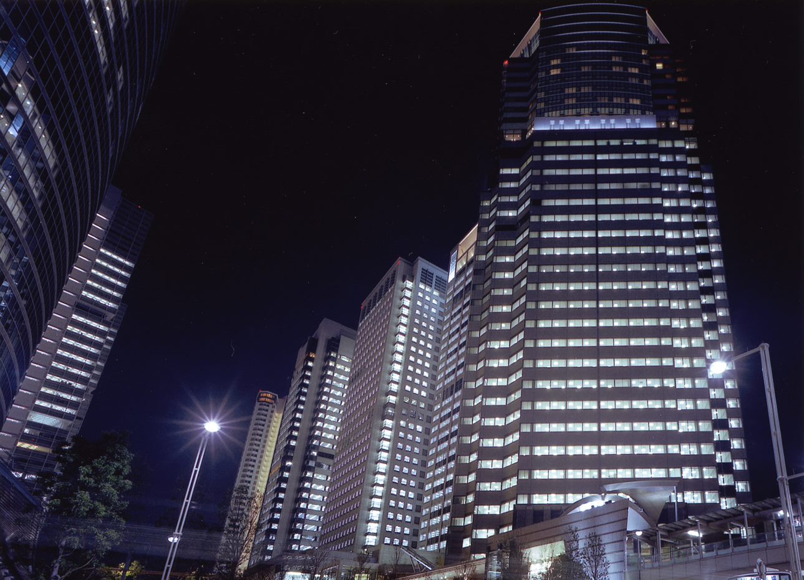
品川イーストワンタワーShinagawa East one Tower
1997~2003
「3つのアトリウムを内包する高層タワー」
旧国鉄品川操車場跡地の再開発である品川インターシティの基本計画に1987年から係わったのち、1997年までシンガポールを拠点とした設計活動を経て帰国後、その隣接地の再開発である品川グランドコモンズの計画に係わる機会を得た。1998年、汐留松下電工本社ビルの基本設計の傍ら参加した設計プロポーザルで最優秀に選ばれ、グランドコモンズの最も品川駅港南口に近い区画に高層複合ビルの設計を担当した。
グランドコモンズの北端の当区画には、駅前広場に対するビル風を低減するためにその南に並ぶビル群とは壁面を45度振って配置されること、屋上に再開発地域一帯の空調熱源をまかなう地域冷暖房施設のクーリングタワーを載せること、その上で、高層部に18,000㎡、200室以上のホテルを持つこと、という厳しい設計条件が課されていた。3500㎡におよぶオフィス基準階はセンターコア+南側サブコアで眺望と効率の良いオフィス空間を確保しその上に構造切替階=中間機械室階を挟んで、中央にアトリウムを持つホテルを計画した。アトリウムは奥行きと高さのバランスに配慮し、屋上のクーリングタワーの合間から自然光が差し込む。低層部の足元は水盤が取り囲み、部分的に建物内部に入り込み、駅前広場から繋がるデッキからの入り口とその反対側の車寄せメインエントランスにはそれぞれ特徴的なエントランスアトリウムが人々を迎え入れる。
"A high-rise tower with three atriums.
In 1998, while working on the basic design of the Matsushita Electric Works Headquarters Building in Shiodome, I participated in a design proposal for a high-rise complex building in the area closest to the Port South Exit of Shinagawa Station. In 1998, while working on the basic design of the Matsushita Electric Works Headquarters Building in Shiodome, I participated in a design proposal in which I was selected as the best designer and was in charge of the design of a high-rise complex building in the section of the Grand Commons closest to the Port South Exit of Shinagawa Station.
In this section at the north end of the Grand Commons, the wall of the building is placed at a 45 degree angle to the buildings lined up to the south in order to reduce wind against the station square. The 3,500 square meter office standard floor was designed with a center core and a sub-core on the south side to secure a view and efficient office space, and on top of that, a hotel with an atrium in the center was planned with a structural changeover floor (intermediate machine room floor) in between. The atrium is carefully balanced in terms of depth and height, with natural light shining in between the cooling towers on the roof. A water basin surrounds the foot of the low-rise area and partially enters the building. The entrance from the deck connected to the station square and the main entrance to the porte-cochere on the opposite side of the building each have their own characteristic entrance atrium to welcome people.
| 所在地 | 東京都港区港南2-16-1 |
|---|---|
| 主要用途 | 事務所 ホテル 店舗 駐車場等 |
| 建主 (発注者, 事業主体) | 大東建託株式会社 |
| 設計・監理 | 株式会社日本設計 |
| 照明計画協力 | 建築照明計画 |
| ホテル インテリア 設計協力 | 観光企画設計社、GA Design(UK)、竹中工務店 |
| 施工 | 建築 竹中工務店 空調 新日本空調 衛生 朝日工業社 電気 きんでん |
| 昇降機 | 日立製作所 |
| 敷地面積 | 10,239.07㎡ |
| 建築面積 | 5,651.32㎡ |
| 延床面積 | 118,420.62㎡ |
| 各階面積 | 地下3階 4,044.92㎡/地下2階 7,346.33㎡/地下1階 7,129.92㎡ 1階 4,388.37㎡/2階 3,834.38㎡/3階 3,027.44㎡/4階 2,928.41㎡ オフィス基準階(5階~24階) 3,345.25㎡~3,504.82㎡ 中間機械室及びホテルサービス部門(25階) 3,088.30㎡ ホテルロビー階(26階) 3,096.76㎡ ホテル客室階(27階~32階) 1,746.20㎡~1,783.51㎡ |
| 建ぺい率 | 68.27%(許容:80%) |
| 容積率 | 1,048.00%(容積対象床面積107,305.45m2 許容:1,048%) |
| 階数 | 地下3階 地上32階 塔屋1階 |
| 最高高さ | 148,534㎜ |
| 階高 | オフィス基準階:4,050mm ホテル客室階:3,450mm |
| 天井高 | オフィス基準階事務室:2,700mm |
| 主なスパン | 6,400mm×6,400mm |
| 地域地区 | 準工業地域 防火地域 品川駅東口再開発地区計画区域 品川駅東口土地区画整理事業区域 |
| 駐車台数 | 277台 |
| 構造 | 地上部鉄骨造 地下部鉄骨鉄筋コンクリート造 杭・基礎 直接基礎 |
